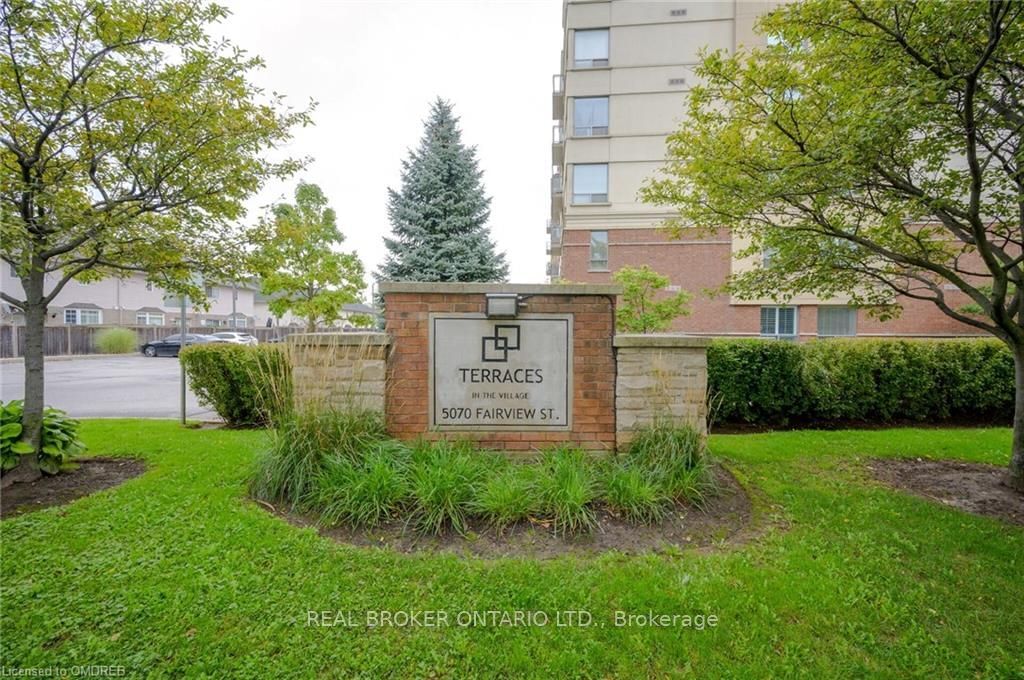$699,000
1-Bed
2-Bath
900-999 Sq. ft
Listed on 10/17/24
Listed by REAL BROKER ONTARIO LTD.
Welcome to Suite 101 at 5070 Fairview Streeta spacious main floor unit offering over 900 sq ft of living space, plus underground parking and a locker. This well-designed suite features separate living, dining, and working areas, with a private primary bedroom retreat. The 9-foot ceilings, wide plank flooring, and frosted glass doors bring elegance to the open concept layout. The large kitchen includes stainless steel appliances, quartz countertops, high-end cabinetry, and an oversized peninsula for ample counter space and storage. It opens to a spacious dining area with double sliding doors leading to a cozy ground-level terrace. There is also office space perfect for the days you work from home. The foyer offers convenient features like a walk-in laundry, pantry/utility room. Spacious powder room, and a large closet for extra storage. The primary suite has a large walk-in closet and an ensuite bathroom, providing a comfortable private retreat. Appleby GO Station is within walking distance, and there's easy access to the QEW. You'll also be close to shopping, dining, Sherwood Forest Park, and biking paths. Suite 101 combines luxury, comfort, and convenience in a prime Burlington location. One of the best units in the building.
PARKING SPOT-UNDERGROUND #A17 LOCKER #A87. CONDO FEES INCLUDE: Building Insurance, Common Elements, Exterior Maintenance, Parking, Water
To view this property's sale price history please sign in or register
| List Date | List Price | Last Status | Sold Date | Sold Price | Days on Market |
|---|---|---|---|---|---|
| XXX | XXX | XXX | XXX | XXX | XXX |
W9400014
Condo Apt, Apartment
900-999
4
1
2
1
Underground
1
Exclusive
16-30
Central Air
N
Y
Brick, Other
Forced Air
N
Open
$2,717.00 (2024)
Y
HSCP
514
E
Owned
A87
Restrict
Wilson Blanchard
1
Y
Y
$480.83
Visitor Parking
